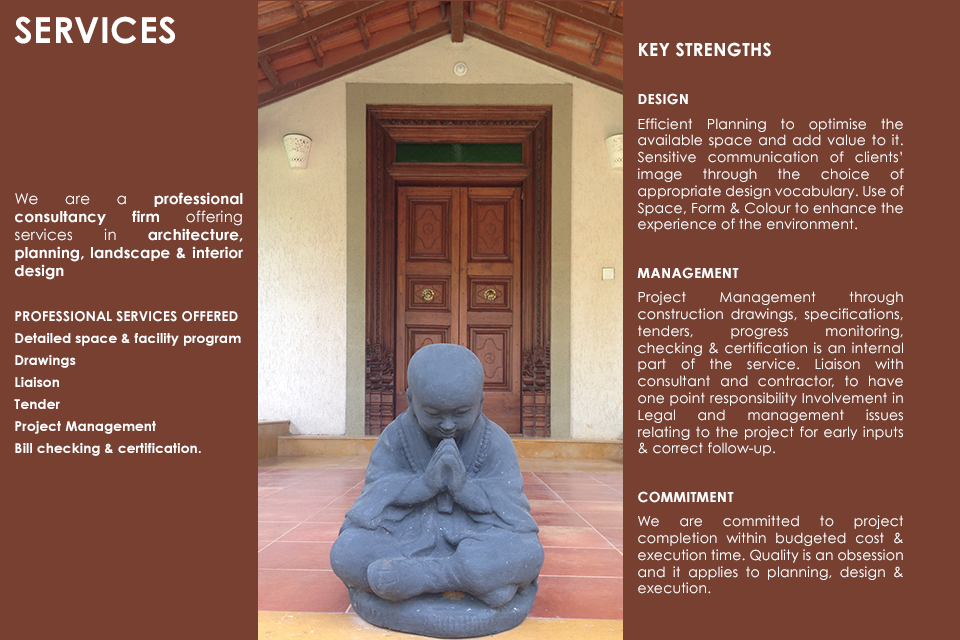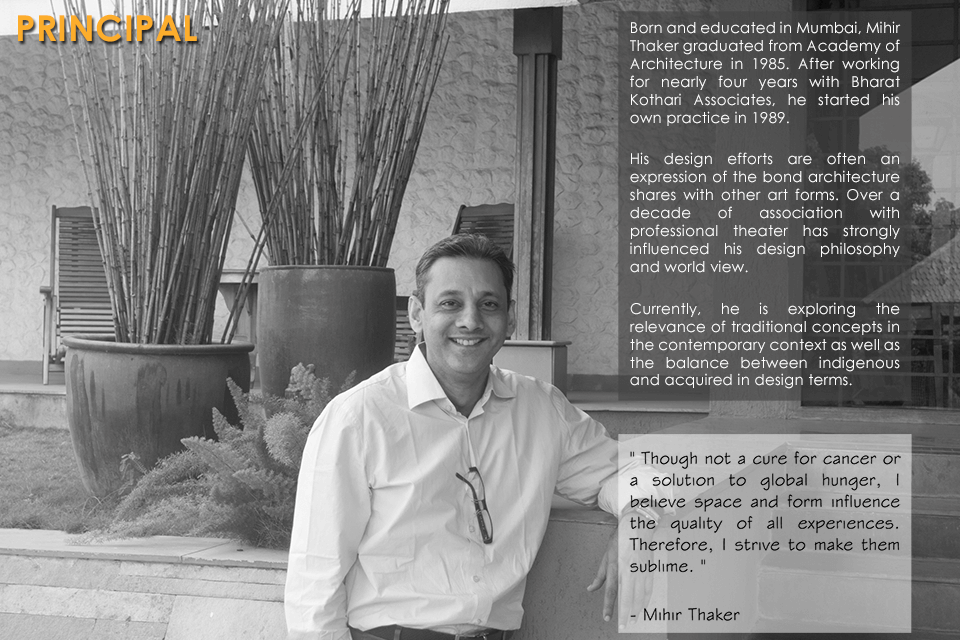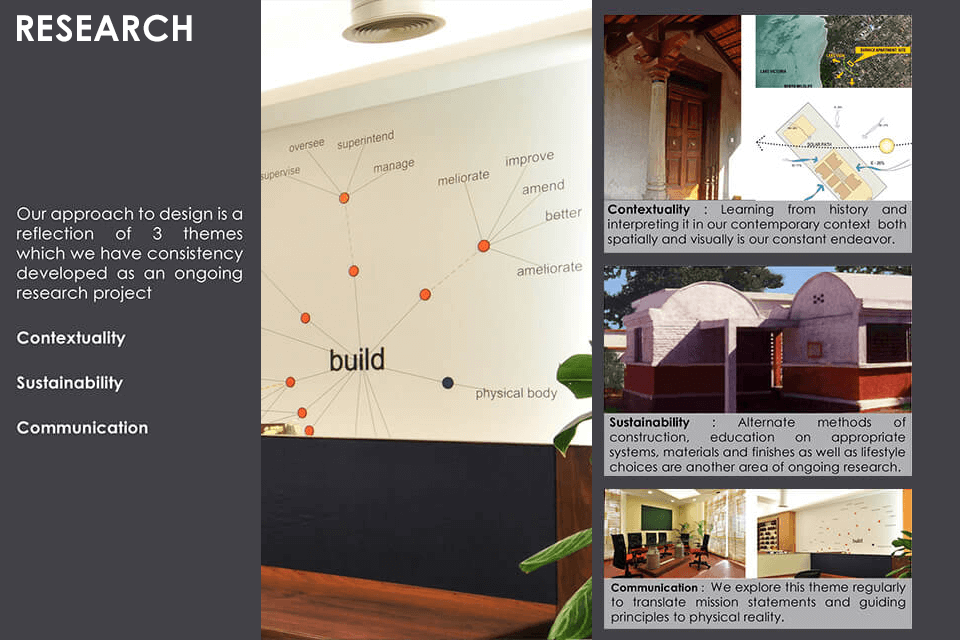PROFESSIONAL SERVICES OFFERED
- Detailed space & facility program
- Drawings
- Liaison
- Tender
- Project Management
- Bill checking & certification
KEY STRENGTHS
DESIGN
Efficient Planning to optimize the available space and add value to it. Sensitive communication of clients’ image through the choice of appropriate design vocabulary. Use of Space, Form & Colour to enhance the experience of the environment.
MANAGEMENT
Project Management through construction drawings, specifications, tenders, progress monitoring, checking & certification is an internal part of the service. Liaison with consultant and contractor, to have one point responsibility Involvement in Legal and management issues relating to the project for early inputs & correct follow-up.
COMMITMENT
We are committed to project completion within budgeted cost & execution time. Quality is an obsession and it applies to planning, design & execution.
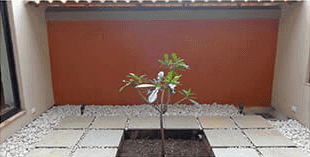
Courtyards & deep verandahs for passive cooling

Rainwater Harvesting | Compressed Earth Blocks
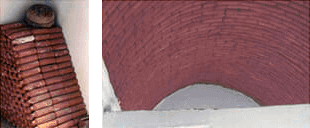
Ceramic fuses for vaulted form roofing
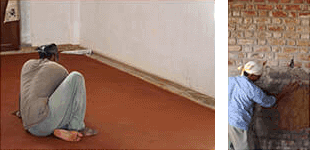
Vernacular Techniques
Contextuality
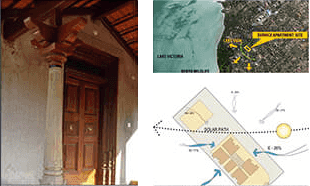
Learning from history & interpreting it in our contemporary context both spatially & visually is our constant endeavor.
Sustainability
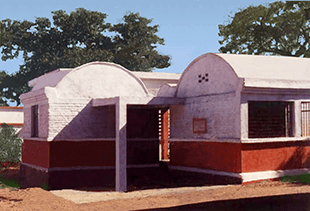
Alternate methods of construction, education on appropriate system, materials & finishes as well as lifestyle choices are another area of ongoing research.
Communication

We explore this theme regularly to translate mission statements & guiding principles to physical reality.
Long before it became fashionable, sustainability and the use of appropriate building technology have been a recurring concern. Collaborative and association with professionals of every field is our strength and we see our role as key facilitators of value addition through this process.
Between 2005 and 2008, opportunities emerged for the firm to explore overseas expansion. These offered growth, exposure to global standards and confidence to compete with the best. We have assimilated this learning in our quest to offer superior service.
“Though not a cure for cancer or a solution to global hunger, I believe space and form influence the quality of all experiences. Therefore, I strive to make them sublime.”
– Mihir Thaker
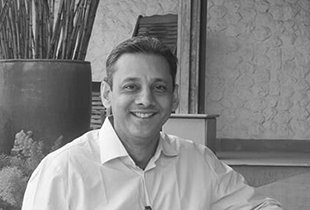
Ar. Mihir Thaker
Born and educated in Mumbai, Mihir Thaker graduated from Academy of Architecture in 1985. After working for nearly four years with Bharat Kothari Associates, he started his own practice in 1989.
His design efforts are often an expression of the bond architecture shares with other art forms. Over a decade of association with professional theater has strongly influenced his design philosophy and world view.
Currently, he is exploring the relevance of traditional concepts in the contemporary context as well as the balance between indigenous and acquired in design terms.



